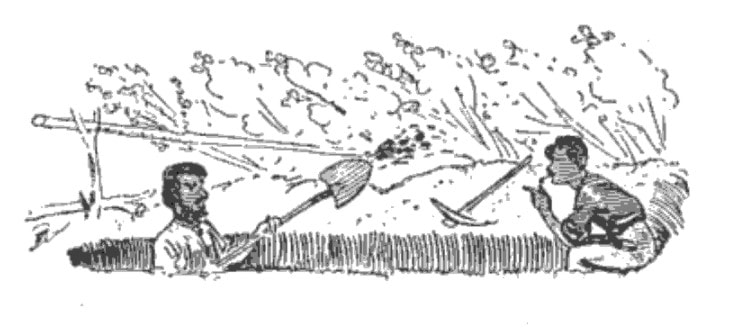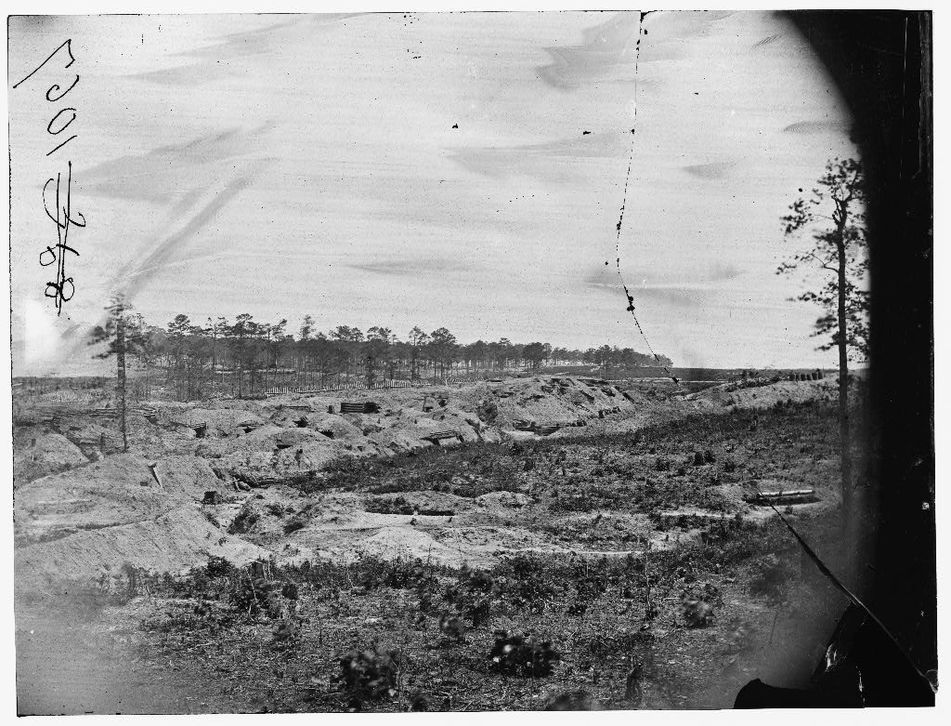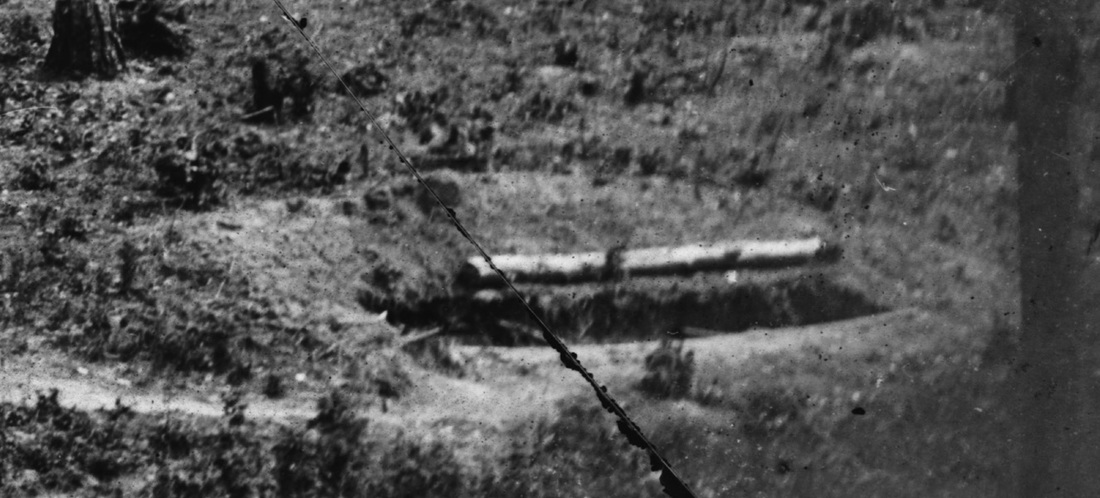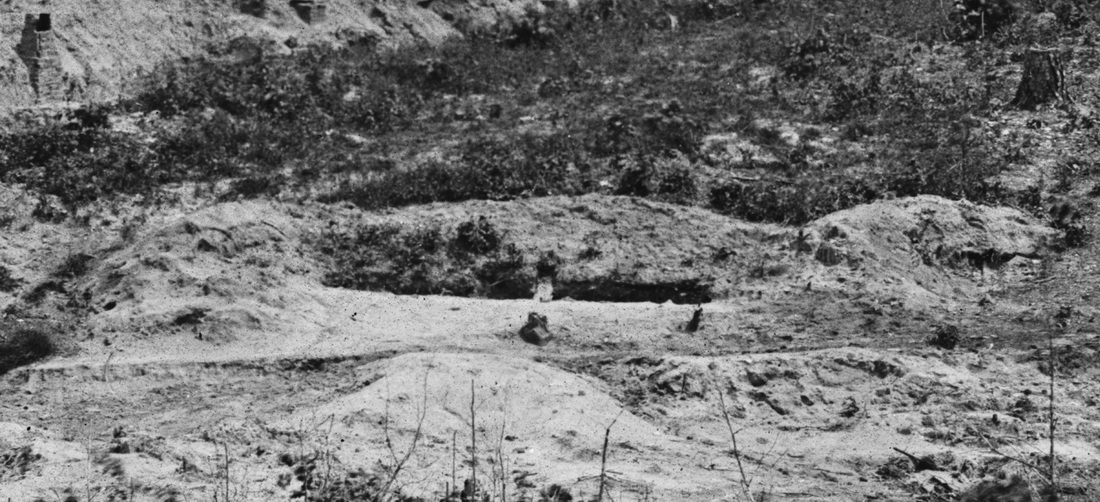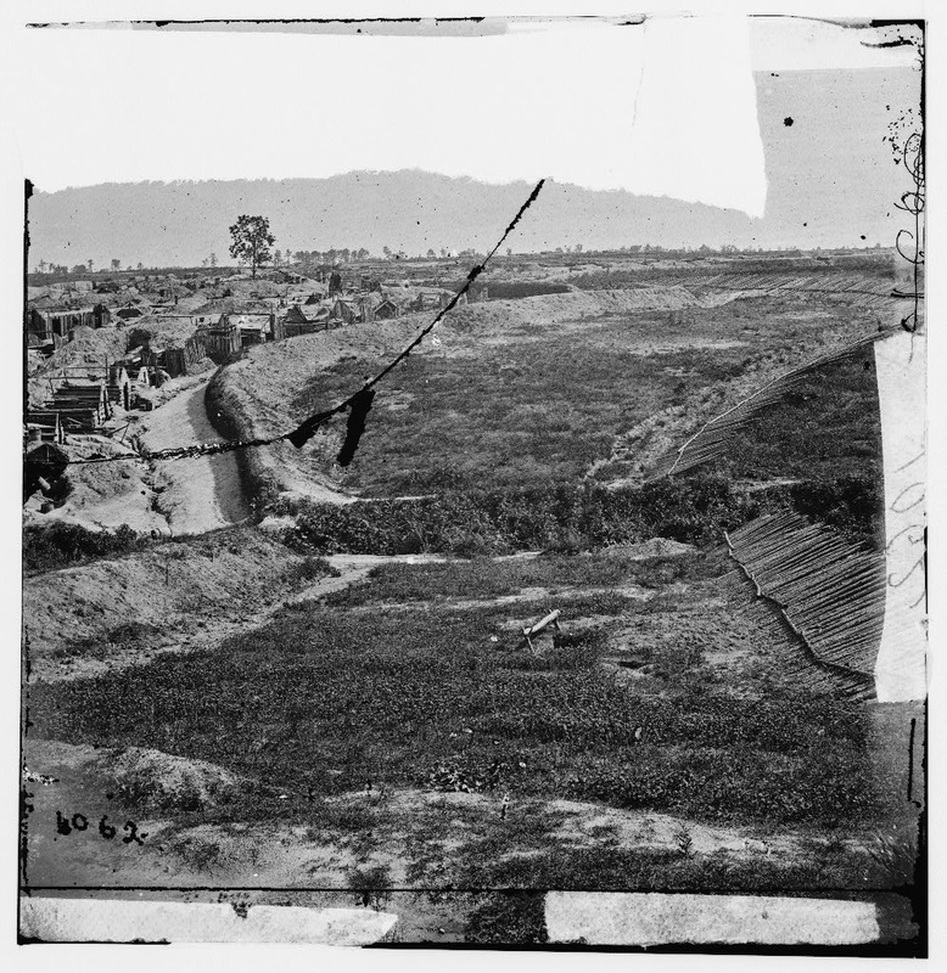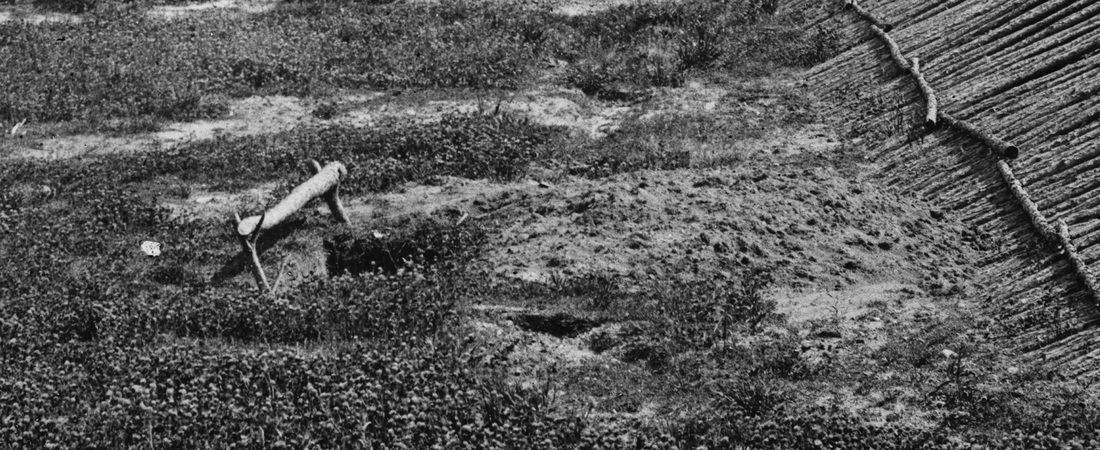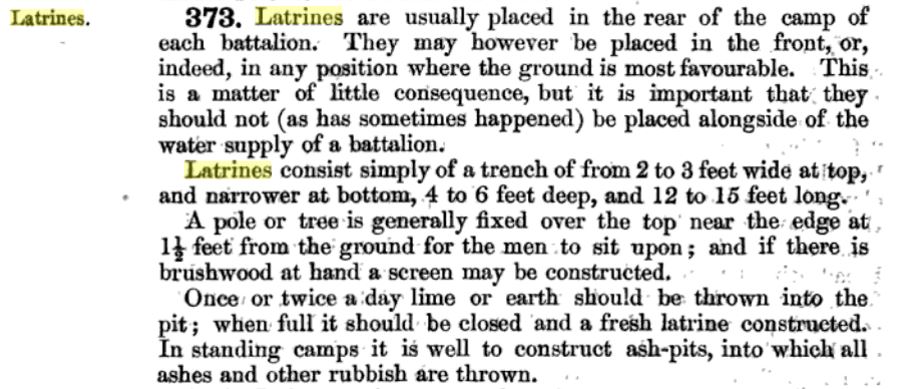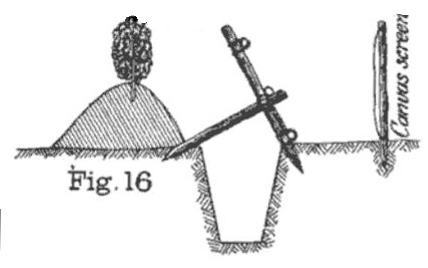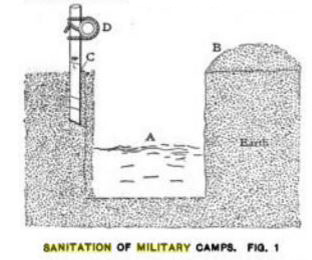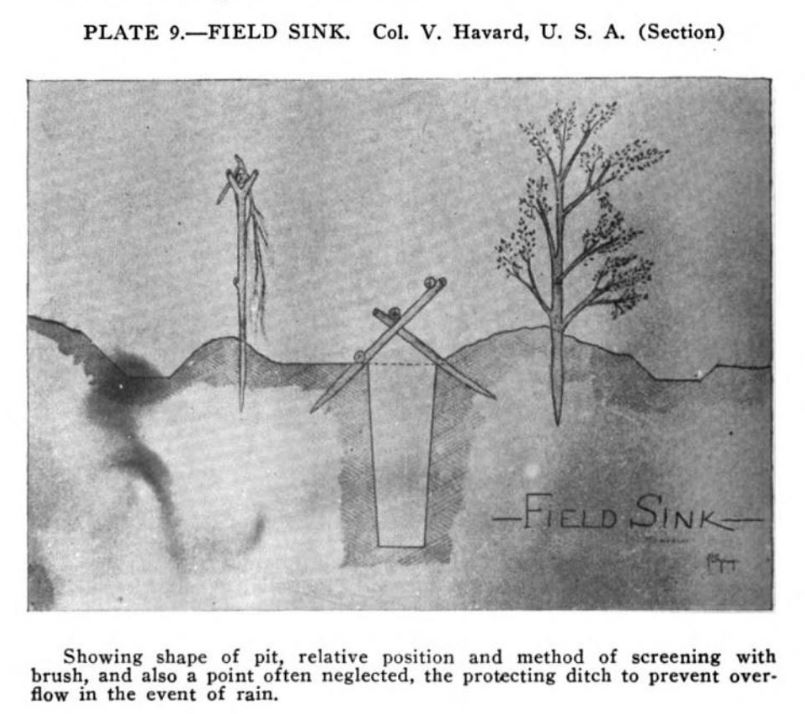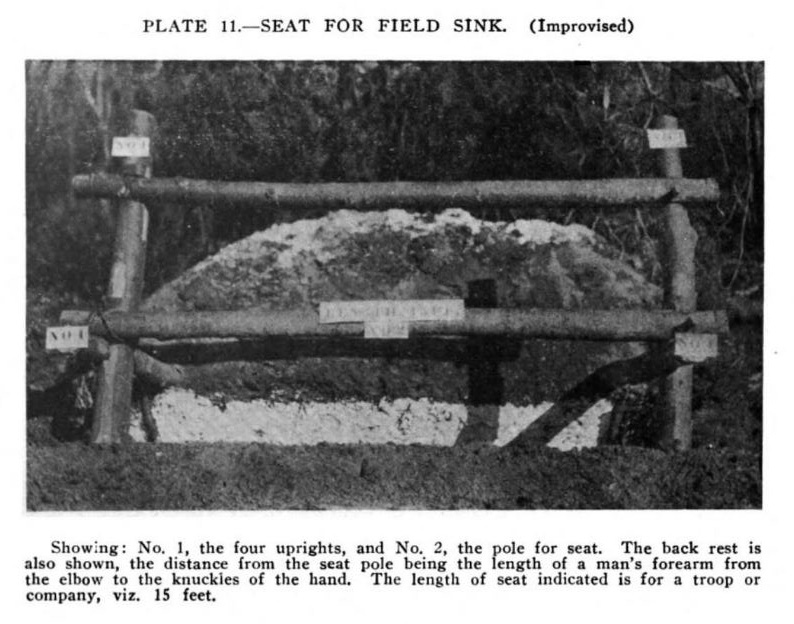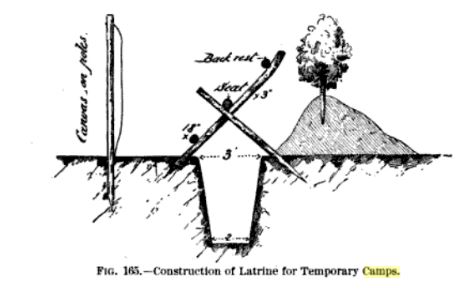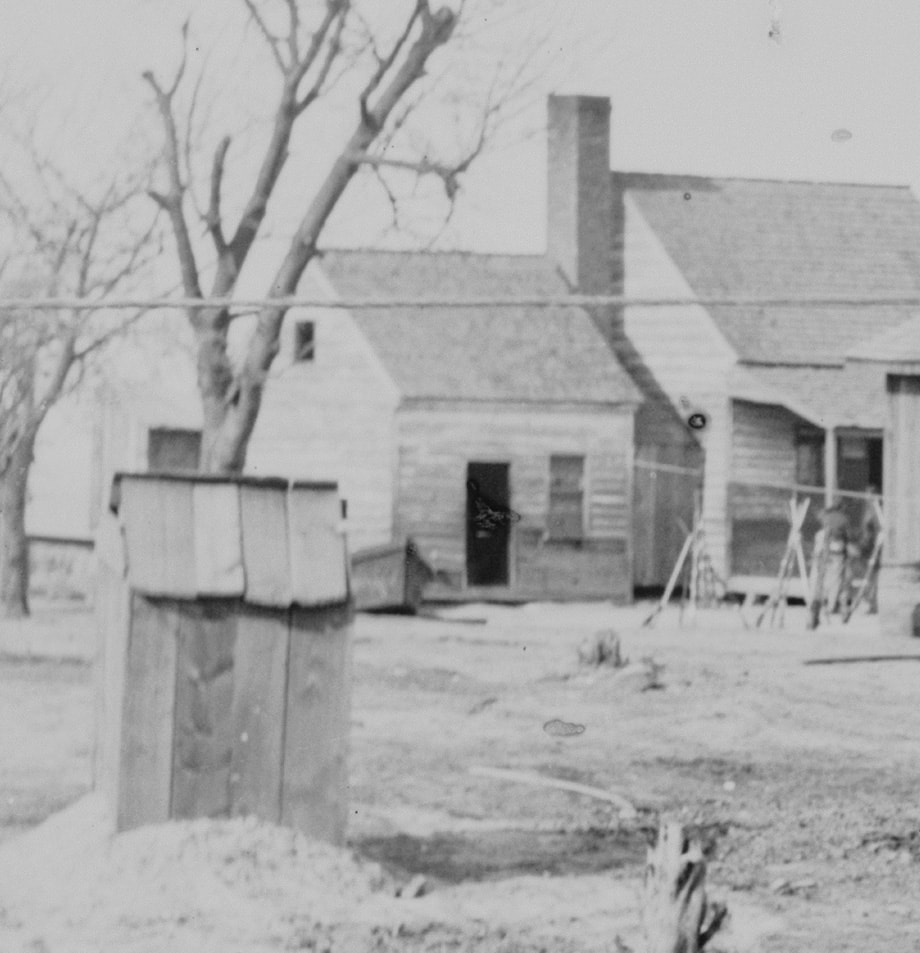Civil War Sinks (Field Latrines)
|
On this page, we add information that we find on Civil War era latrines, called "sinks," at the time. The first series shows examples located behind the Confederate bombproofs in Gracie's Salient. The second series shows an example from near Union Fort Morton. Following that are examples found in later engineering manuals.
|
The grim humor of the situation may, perhaps, excuse the narration of one incident. A clump of small trees, between the lines, interfered with our fire and afforded shelter to the enemy, A party was sent out, after dark, to chop them down. They forgot that the ear may learn what is veiled to the eye. The first blows of the axes, drew the fire from the enemy's skirmishers. Of course, this fire was speedily returned from our side, and the chopping party, between two fires, had need to look for shelter. What seemed, in the half-light, rifle-pits deserted by the enemy were close at hand. Our men jumped into them, and stayed there in safety till the firing was over. But, another sense came into play. As they lay low to escape the whizzing bullets, their noses informed them that the rebels did not dig, nor use, those holes for rifle-pits. The situation was horrible, but the alternative was worse. After that, they could make no exceptions to the adage " any port in a storm " of lead. --Emmerton, Record of the 23d Mass Volunteer Infantry, pg 222
Here is a Union example -- more compact, filled and moved more often.
The following account from Levi Wood Baker, History of the Ninth Massachusetts Battery. Lakeview Press: 1888 describes the practices at Union Fort Davis, a second line fort on the Jerusalem Plank Road:
July 29. The work of fortifying is done, and now the care of our quarters is impressed on us by the following order : — Headquarters 1st Brigade, 3D Division, 5TH Army Corps. July 29, 1864. General Orders. No. 17. The following police and sanitary regulations for the command will be strictly carried out and regimental commanders will be held responsible for their thorough observance by the men. Each regimental camp will be thoroughly policed every morning between the hours of five ( 5 ) and six ( 6 ) o'clock, under the personal supervision of a commissioned officer appointed for that purpose by the regimental commander. The ground will be swept clean and all offal, garbage and dirt collected and carried outside of the fort and deposited in sink holes dug for that purpose by each regiment. The sink holes will be at least one hundred (100) yards from the fort, and will be from six (6) to eight (8) feet deep, four (4) feet wide and six (6) feet long. Every regiment will be furnished with boxes and barrels for each company, to hold dirt, slops, garbage, urine, etc. No refuse matter whatever will be thrown on the ground, but will be placed in the boxes and barrels, which will be emptied into the sink holes twice daily, viz. : between the hours of five (5) and six (6) o'clock in the morning, and six (6) and seven (7 ) in the evening. No officer or man will be allowed to urinate within the walls of the fort in the daytime. At night urinals may be used. Each regiment will have sinks dug at not less than one hundred (100) yards from the fort. These sinks will be at least twenty (20) feet in length, and will be properly fitted up and screened. A thin layer of dirt will be thrown into the sinks and sink holes every morning, until they are filled, when new ones will be dug. A sink for the exclusive use of officers of the brigade will be also furnished. The colonel commanding the brigade, knowing that all officers and men must see the necessity of a strict observance of the above regulations in the present crowded state of the command, expects prompt and cheerful compliance with all measures he may adopt to promote comfort, cleanliness, and prevent disease. This order will be read to each company in the command. By command of Col. Peter Lyle, commanding brigade, BYRON PORTER, Capt.& A.A.G. (pp129-130)
July 29. The work of fortifying is done, and now the care of our quarters is impressed on us by the following order : — Headquarters 1st Brigade, 3D Division, 5TH Army Corps. July 29, 1864. General Orders. No. 17. The following police and sanitary regulations for the command will be strictly carried out and regimental commanders will be held responsible for their thorough observance by the men. Each regimental camp will be thoroughly policed every morning between the hours of five ( 5 ) and six ( 6 ) o'clock, under the personal supervision of a commissioned officer appointed for that purpose by the regimental commander. The ground will be swept clean and all offal, garbage and dirt collected and carried outside of the fort and deposited in sink holes dug for that purpose by each regiment. The sink holes will be at least one hundred (100) yards from the fort, and will be from six (6) to eight (8) feet deep, four (4) feet wide and six (6) feet long. Every regiment will be furnished with boxes and barrels for each company, to hold dirt, slops, garbage, urine, etc. No refuse matter whatever will be thrown on the ground, but will be placed in the boxes and barrels, which will be emptied into the sink holes twice daily, viz. : between the hours of five (5) and six (6) o'clock in the morning, and six (6) and seven (7 ) in the evening. No officer or man will be allowed to urinate within the walls of the fort in the daytime. At night urinals may be used. Each regiment will have sinks dug at not less than one hundred (100) yards from the fort. These sinks will be at least twenty (20) feet in length, and will be properly fitted up and screened. A thin layer of dirt will be thrown into the sinks and sink holes every morning, until they are filled, when new ones will be dug. A sink for the exclusive use of officers of the brigade will be also furnished. The colonel commanding the brigade, knowing that all officers and men must see the necessity of a strict observance of the above regulations in the present crowded state of the command, expects prompt and cheerful compliance with all measures he may adopt to promote comfort, cleanliness, and prevent disease. This order will be read to each company in the command. By command of Col. Peter Lyle, commanding brigade, BYRON PORTER, Capt.& A.A.G. (pp129-130)
Below is a description of latrine (or sink) construction from the British Manual of Field Fortification, Military Sketching, and Reconnaissance, 1871:
|
Sink design changed little over the years. The cross-section shown on the left is from Manual of Military Field Engineering for the Use of Officers and Troops of the Line Prepared at the United States Infantry and Cavalry School by the Engineering Department, London 1897. This manual specifies both latrines and urinals, with urinals placed closest to the camps. A few inches of dirt were to be shoveled over the excreta every day.
|

